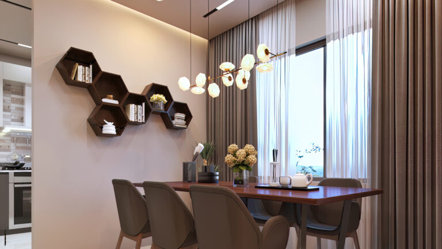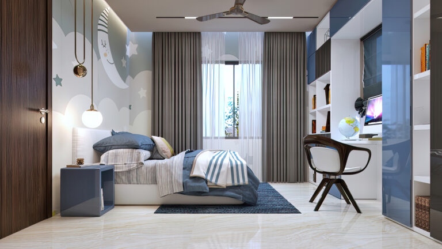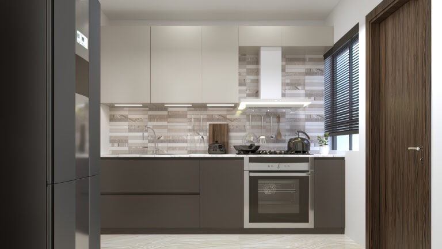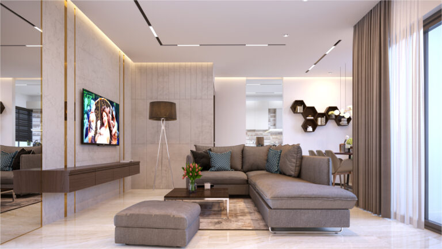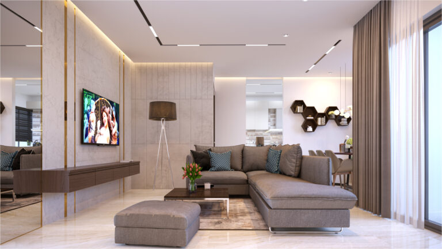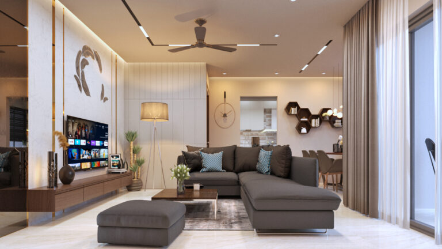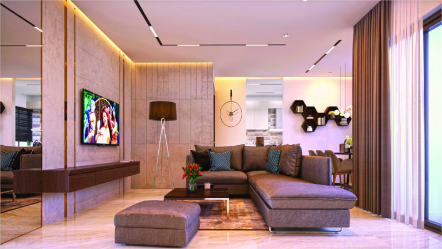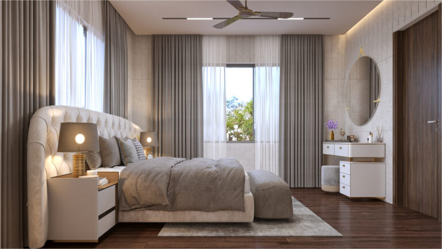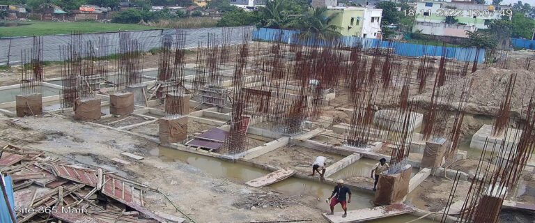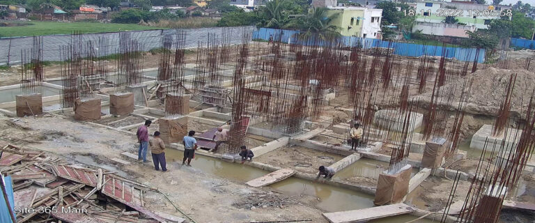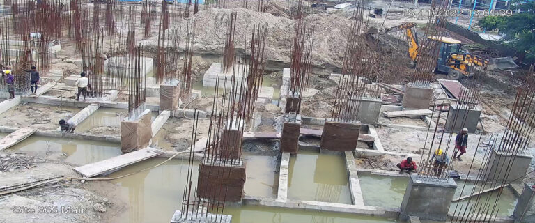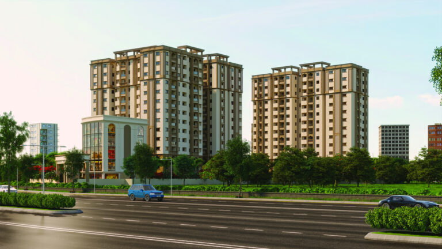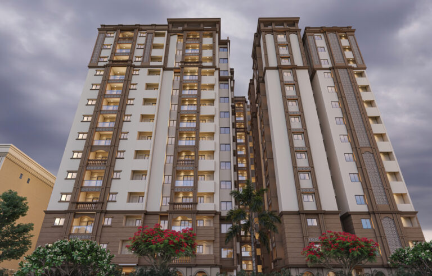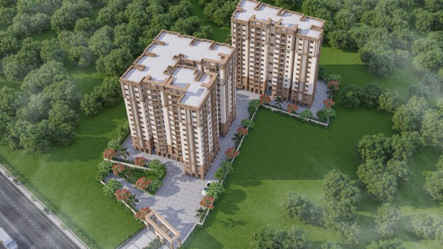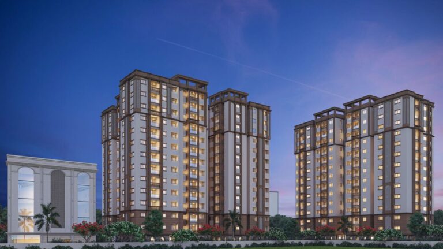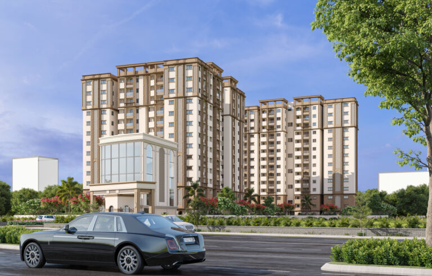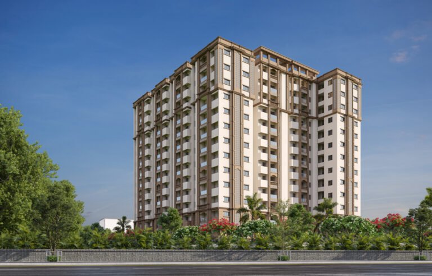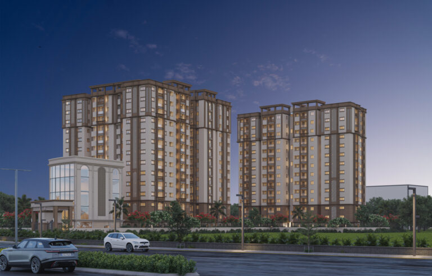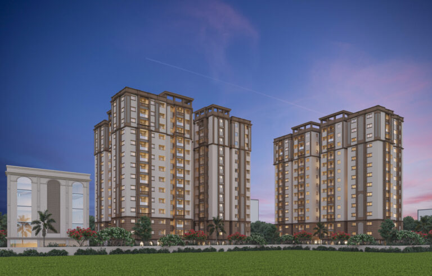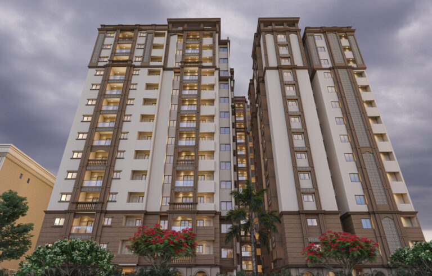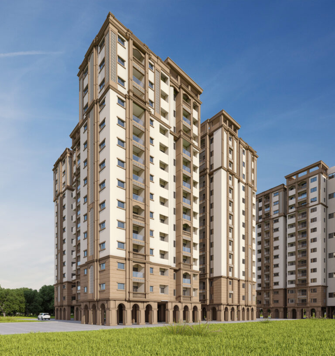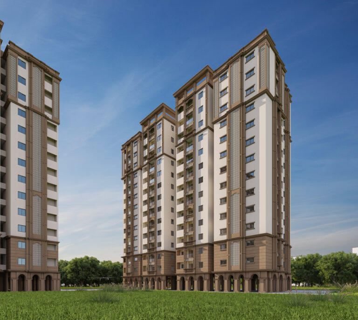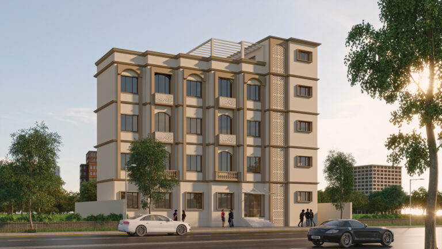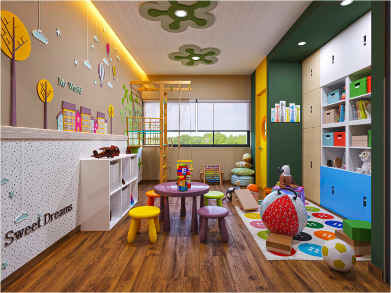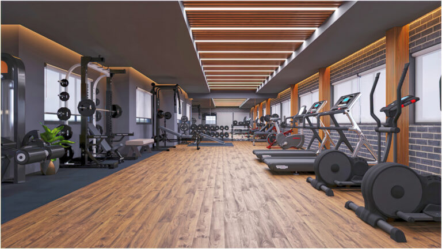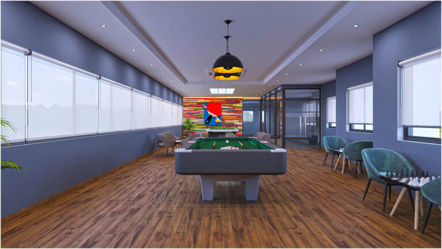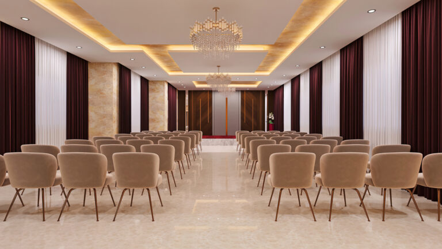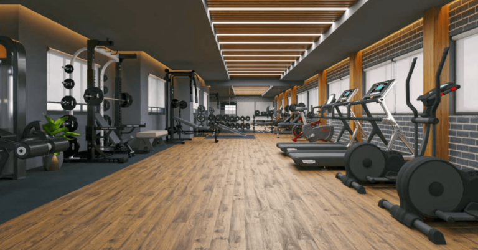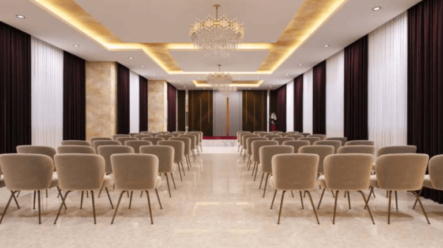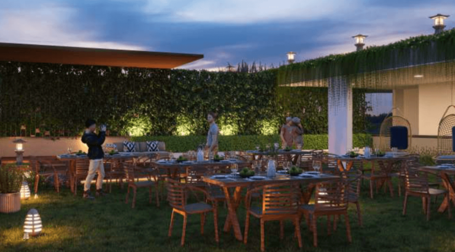
Overview
Pavani North Star is a residential apartment located in Villivakkam, Chennai, and is spread across 1.67 acres. It features spacious and thoughtfully-designed 2, 2.5, and 3 BHK 299 units, ranging from 869 sq. ft. to 1368 sq. ft. in size.
Conveniently located, Pavani Group’s residential project Pavani North Star brings you closer to shopping centres, medical facilities, educational institutions, entertainment hubs, parks, and more.
The project also promotes a lifestyle of health and wellness with amenities like a gym, aerobics room, yoga centre, and health clinic. Other prominent amenities include a co-working space, creche, party hall, conference rooms, etc.
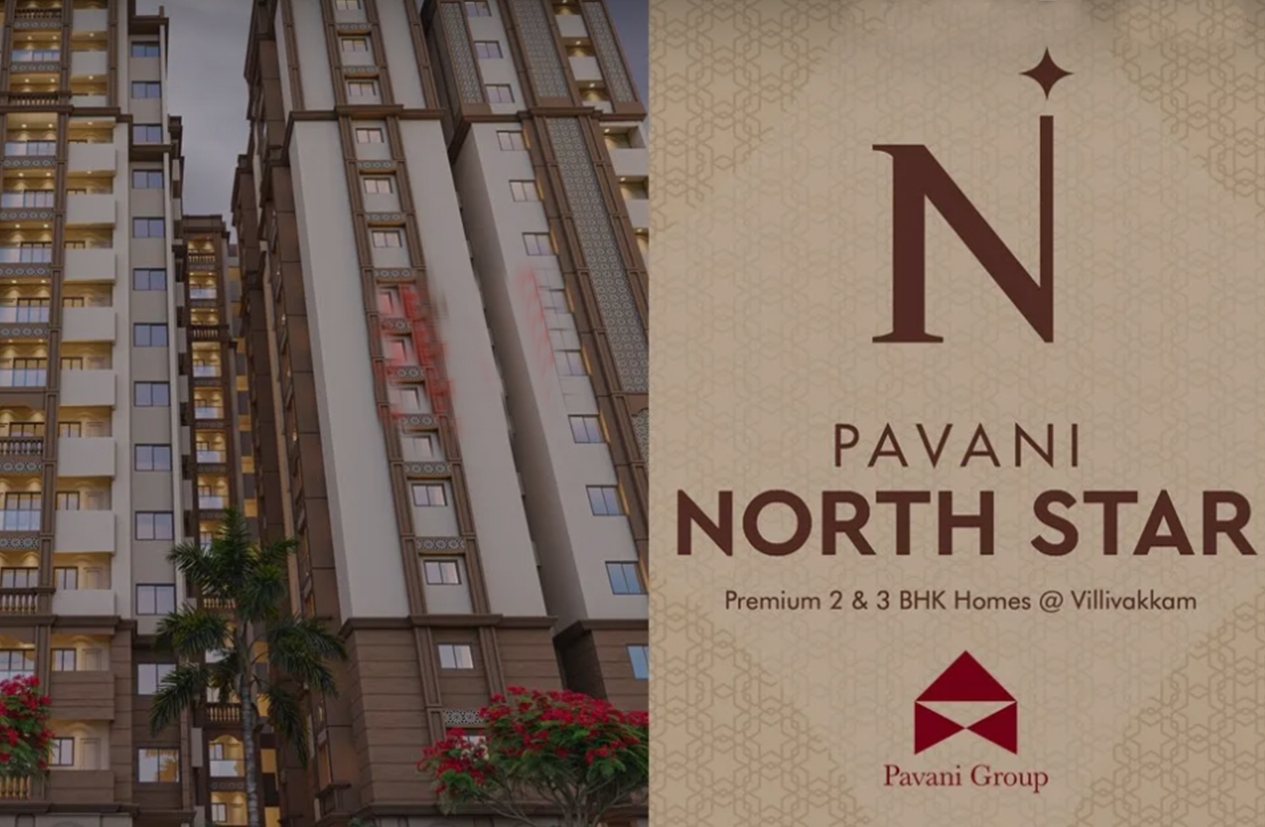
Premium 2, 2.5, and 3 BHK Homes or Apartment Flats in Villivakkam, Chennai
RERA: TN / 02 / Building / 0020 / 2022
![]()
LOCATION
16-5, Sivalingapuram,
Thathan Kuppam, Villivakkam, Chennai
Tamil Nadu 600080, India
![]()
Property Type
2, 2.5 & 3 BHK
![]()
Property Area
1.67 Acres
869 – 1368 Sqft

No. of Units
299
![]()
Structure
G+13 Floors
Master Plan
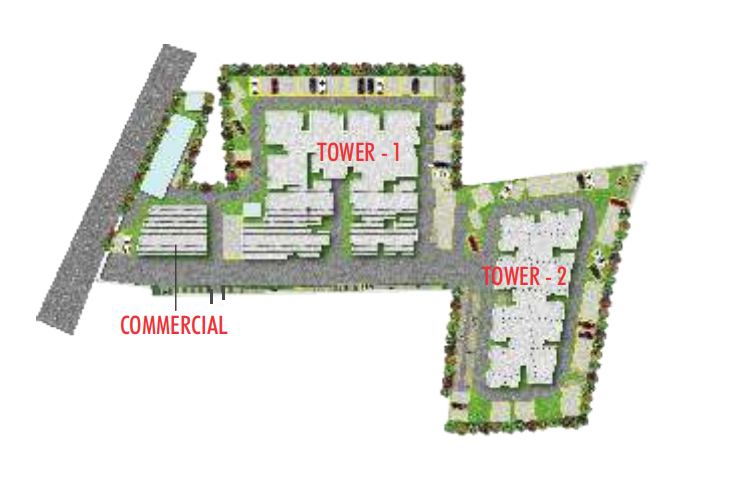
Floor Plans
Specification
FLOORING
- Living, dining, kitchen and bedrooms 2’x2’ vitrified tiles.
- Toilets, balconies & utility area – anti skid ceramic.
- Staircase – Kota stone / granite.
- Corridors & typical floor lobby – vitrified tiles.
DADO
- Kitchen- first quality ceramic wall tiles up to 2 feet above the platform.
- Toilet – first quality ceramic wall tiles up to 7 feet height from the floor level.
- Utility area – first quality ceramic tiles, height 3ft level.
KITCHEN
- Stainless steel sink of reputed make.
- Two water points – for metro and domestic water.
DOORS & WINDOWS
- Main door 7 feet height , frame it made of good quality seasoned and chemically treated wood, shutter of 35mm thick both sided teak vener flush door stained and PU tacquer and designer hardware of Godrej / Yale of equivalent make.
- Bedroom door 7 feet height, frame is made of good quality assured and chemically treated wood skin moulded paneled /flush door shutter of 32mm thickness and designer hardware of Godrej / Yale of equivalent make.
- Toilet door 7 feet height, frame is made of good quality seasoned and chemically treated wood with skin moulded paneled door shutter of 30mm thickness with one side skin and other side laminated and designer hardware of Godrej / Yale of equivalent make.
-
UPVC french doors with sliding shutter will be provided.
UPVC windows with sliding shutters for all windows will be provided.
UPVC ventilators with pin headed glass will be provided.
PAINTING FINISHES
- All internal walls will be coated with smooth putty,1 coat of primer and 2 coats of emulsion paint of Asian / Dulux of equivalent make.
- All External walls will be finished with 2 coats of weatherproof emulsion paint of Asian / Dulux of equivalent make.
- Ceiling will be finished with smooth putty, 1 coat of primer and 2 coats of oil bound distemper.
- MS railing (balcony & staircase) finished with enamel paint, aesthetically designed & fixed to wall.
FIXTURES & FITTINGS
- Three – phase power supply with concealed wiring will be provided.
- All switches will be of Schnelder/ MK / Anchor Roma or equivalent make.
- Cables and wiring of Kundan / Anchor / Polycab or equivalent make.
- Split A/C provision will be provided in the living room and in bedroom 1.
- 15A plug points will be provided for refrigerator , washing machine and micro oven.
- Geyser provision with electrification will be provided in the toilet of bedroom 1.
- 5A socket for chimney will be provided in kitchen and exhaust fan point in all toilets.
- Power back up of 500W for 2BHK & 800W for 3BHK apartments and the essential points in common areas.
- Automatic phase changeover (EB/DG) will be provided.
- TV and telephone points will be provided in the living and in bedroom 1.
- USB charging point in switchboards will be provided in the living and in all bedrooms.
PLUMBING & SANITARY
- Three – phase power supply with concealed wiring will be provided.
- All switches will be of Schnelder/ MK / Anchor Roma or equivalent make.
- Cables and wiring of Kundan / Anchor / Polycab or equivalent make.
- Split A/C provision will be provided in the living room and in bedroom 1.
- 15A plug points will be provided for refrigerator , washing machine and micro oven.
- Geyser provision with electrification will be provided in the toilet of bedroom 1.
- 5A socket for chimney will be provided in kitchen and exhaust fan point in all toilets.
- Power back up of 500W for 2BHK & 800W for 3BHK apartments and the essential points in common areas.
- Automatic phase changeover (EB/DG) will be provided.
- TV and telephone points will be provided in the living and in bedroom 1.
- USB charging point in switchboards will be provided in the living and in all bedrooms.
Interested in Pavani Northstar
Location
Connectivity
- 5 mins drive from Anna Nagar West
- 7 mins drive from Thirumangalam Metro
- 15 mins from Ambattur OT
- 15 mins drive from Perambur
- 10 mins drive from Madhavaram
- Nearby hospitals include Aishwarya Hospital at only 700m and Faith Multi Speciality Hospital at a distance of 3.6 km
- Goodwill Matric Hr Sec School at 700m and St. John’s Matric Hr Sec School at 1.1 km
- In close proximity to Siva Supermarket at 1.5km and VR Mall at 4.2km


